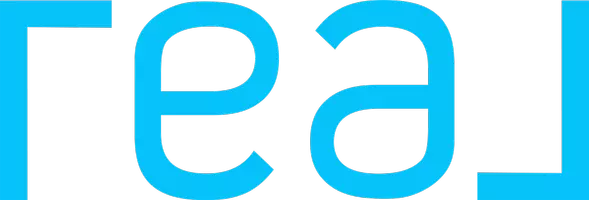REQUEST A TOUR If you would like to see this home without being there in person, select the "Virtual Tour" option and your advisor will contact you to discuss available opportunities.
In-PersonVirtual Tour
$349,500
Est. payment /mo
3 Beds
2 Baths
1,664 SqFt
UPDATED:
Key Details
Property Type Single Family Home
Sub Type Freehold
Listing Status Active
Purchase Type For Sale
Square Footage 1,664 sqft
Price per Sqft $210
Subdivision Spruce Avenue
MLS® Listing ID E4426369
Bedrooms 3
Half Baths 1
Originating Board REALTORS® Association of Edmonton
Year Built 1929
Property Sub-Type Freehold
Property Description
Welcome to this renovated income generator located conveniently near downtown Edmonton. Large private corner lot measuring 33 X 150 is zoned RA7 to allow for future development of Low-Rise Apartment / medium density housing. At 1664 SF there is plenty of room here! A bright addition at the back of the house. West facing yard comes with a high newer fence. Recent upgrades include a newer sewer line, 100 amp service, newer wiring, and PEX plumbing and stack ensures this home is equipped for modern living. Inside, you'll find a thoughtful layout with three bedrooms in total – two on the main level and a third bedroom upstairs with a convenient half bath and walk-in closet. The main bath boasts a character clawfoot tub, adding a touch of vintage charm. Updated kitchen and vinyl plank flooring with Stainless Steel appliances. Natural light floods into the house. Close to all amenities! (id:24570)
Location
Province AB
Rooms
Kitchen 1.0
Extra Room 1 Main level 3.99 m X 3.7 m Living room
Extra Room 2 Main level 3.99 m X 3.67 m Dining room
Extra Room 3 Main level 3.97 m X 3.86 m Kitchen
Extra Room 4 Main level 3.32 m X 3.32 m Bedroom 2
Extra Room 5 Main level 3.32 m X 3.22 m Bedroom 3
Extra Room 6 Main level 3.44 m X 2.81 m Mud room
Interior
Heating Forced air
Exterior
Parking Features Yes
Fence Fence
View Y/N No
Private Pool No
Building
Story 1.5
Others
Ownership Freehold




